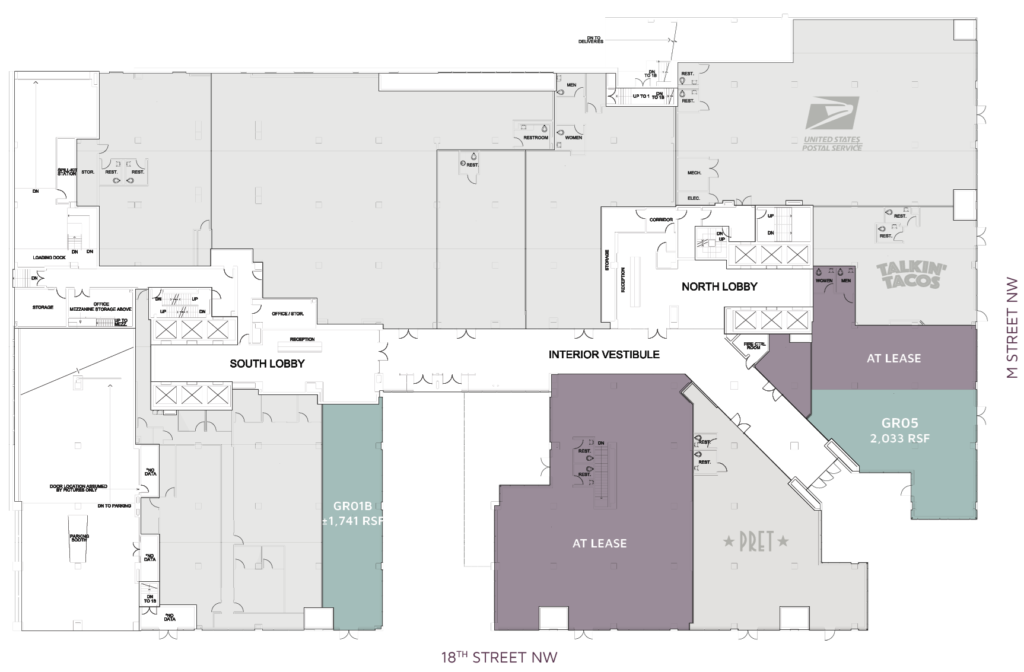+/- 1,741 - 2,033 SF
Property Media
- Second generation restaurant with venting capabilities and huge outdoor patio potential
- Class A office building located in the heart of the Central Business District and south of Dupont Circle catering to both office and residential crowds
- Highly visible intersection at the corner of M and 18th Street with excellent vehicle exposure from Connecticut Avenue and Metro accessibility from Dupont Circle Station (Red), Farragut North Station (Red) and Farragut West (Blue, Orange and Silver)
| Square Footage | +/- 1,741 - 2,033 |
| Ceiling Height | 12' 1" - 12' 8" |
| Timing | Immediate |
| Rent | Available Upon Request |
| Number of Units | 2 |
 David Dochter
David Dochter
david@dochalex.com
202.971.8989
 Matthew Alexander
Matthew Alexander
matthew@dochalex.com
202.971.8788
 Elena Kozak
Elena Kozak
elena@dochalex.com
301.300.7690


